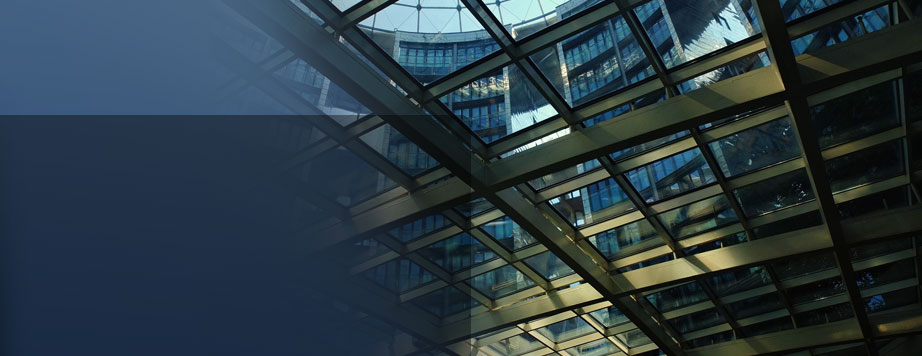The project is a vertical development of urban space. It sets a new accent of city design; a complex with 2 floors of parking over a 2 storey mall forming a platform over the street level – the level of ‘CityScape’.
‘CityScape’ combines recreational areas, office pavilions, workshops and a green field for play. ‘CityScape’ forms the base for a residential tower to the south and an office tower to the north. ‘CityScape’ is a city within the city.
The programm devices a shopping-mall together with parking garage, office & flats. furthermore recreational areas & an entertainment center is planned. The entire floor space is 174,780 m² (1,881,316 ft).

