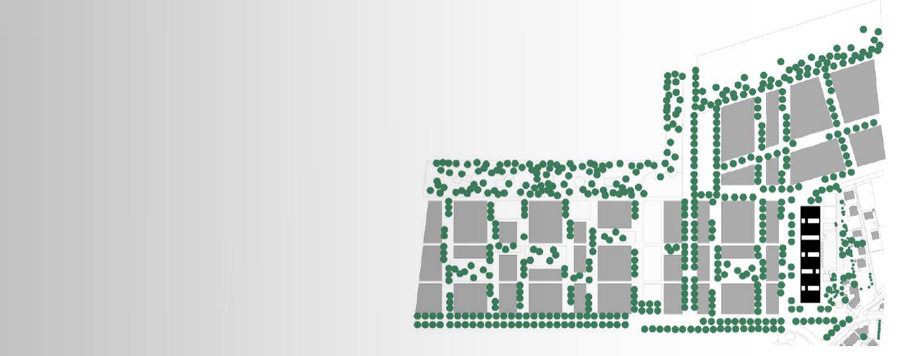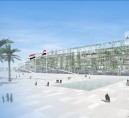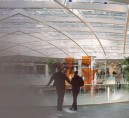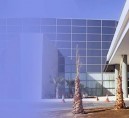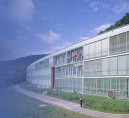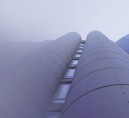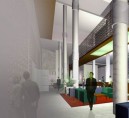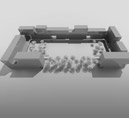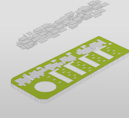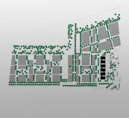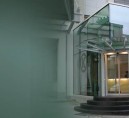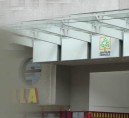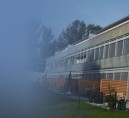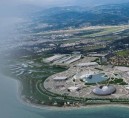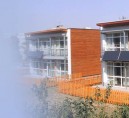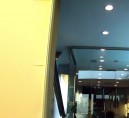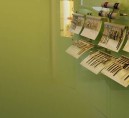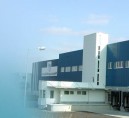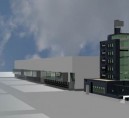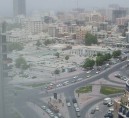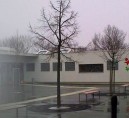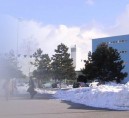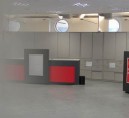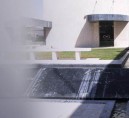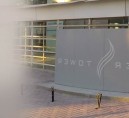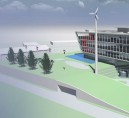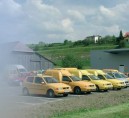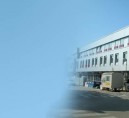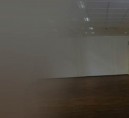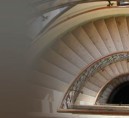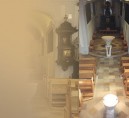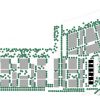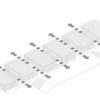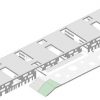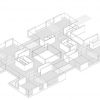Recognition Award for Construction of Educational campus Wien Berresgasse
In the urban development area Berresgasse/Ziegelhofstraße with space for apartments, offices, shops, leisure and educational facilities, a competition for an educational campus was held which should provide space for 17 classes full-time school, baby areas, incl. supplemental classes, sports and free space, as well as rooms for administration.
In accordance with the requirements of a central public building, a strong and clear building shell was created with a serial sequence of equal parts, structured and eased by inside courtyards and loggias. With the classrooms distributed on the two upper floors and room in the basement for supplementary use like administrative offices and logistics, the design provides a convincing inner logic of the room succession addressing all functional problems when it comes to the details–f.e. the arrangement of the basal classes and the therapy areas. The lowered gym in the “back” of the campus unites „free space“ concept and useable floor space. A relativisation of the basic volumetric concept is achieved by the open design of the façade and the accentuating use of colours of sun blinds.
Plot area: 22000 sqm
GFA: 17842 sqm
Owner: City of Vienna, MA 10 – Viennese Kindergärten, MA 56 – Viennese Schools
Year: 2015

