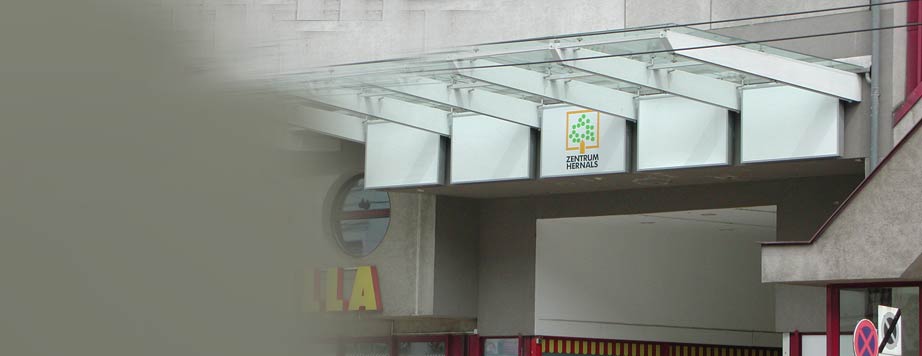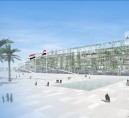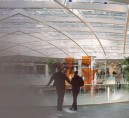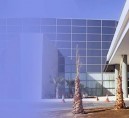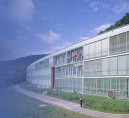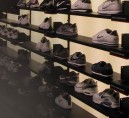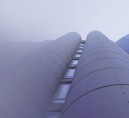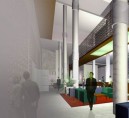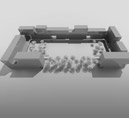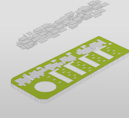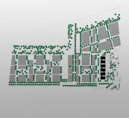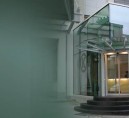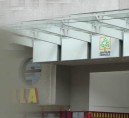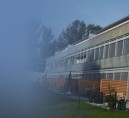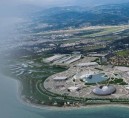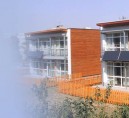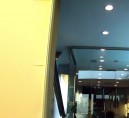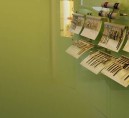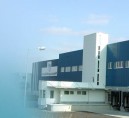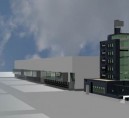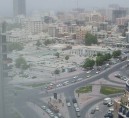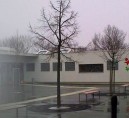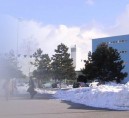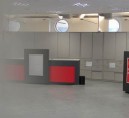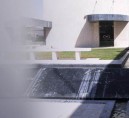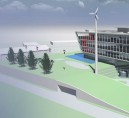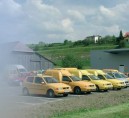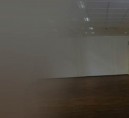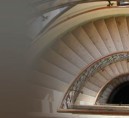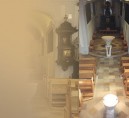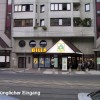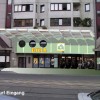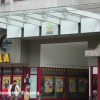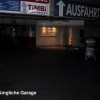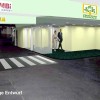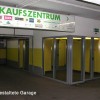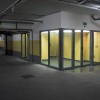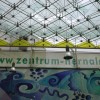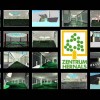Shopping Center Hernals
Vienna, Austria
Design for remodelling
The layout study on alterations to the shopping center focuses on two main aspects. One aim is the remodelling of the T-shaped shopping mall with a view to making it brighter, more inviting and customer-friendly. The second aspect is the redesign of the underground car park so as to improve access, security and traffic safety.
Generous canopies in appealing colours are provided for the entrances to the shopping mall both from the front and the side. They serve not only as weather protection and to create a more customer-friendly transition from outdoors to indoors, in combination with the flooring extended all the way to the curb. They also make the entrances visible and inviting from afar, and screen the apartments situated above the entrances from view.
Within the shopping mall, a comprehensive signage system is provided, complete with new advertising and shop signs. The study also provides for a new lighting system. In terms of the color scheme, the mall’s area of approx. 820 sq.m. is characterized by a gentle progression of shades of green, creating a pleasant, bright and relaxing atmosphere. The shop fronts are subdivided by shop dividers made of light green, backlit glass. The columns in the mall are also lined with green backlit glass.
The entrance to the underground car park is accentuated and brought to better view by means of a canopy with integrated lighting. A new, customer-friendly access way from the car park to the mall with automatic glass sliding doors was implemented in a first phase of construction.

