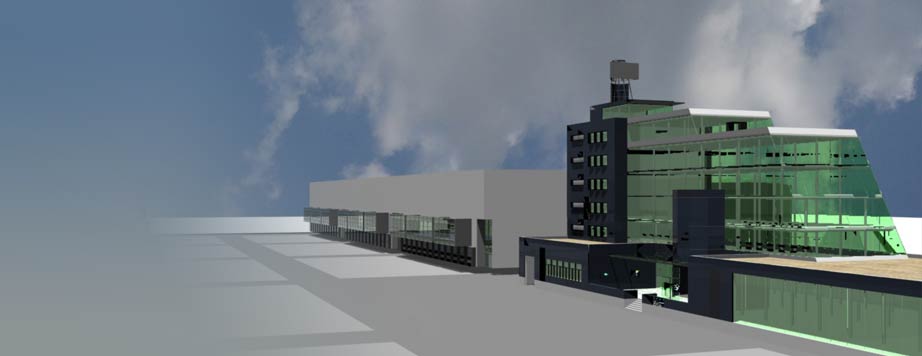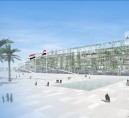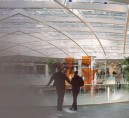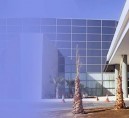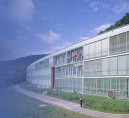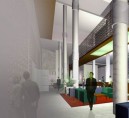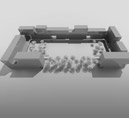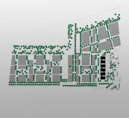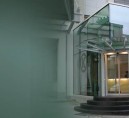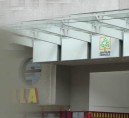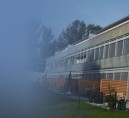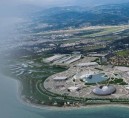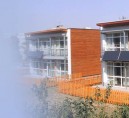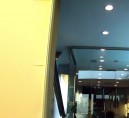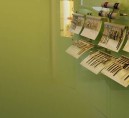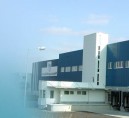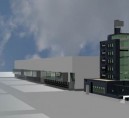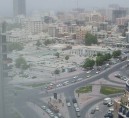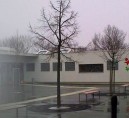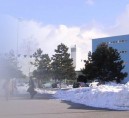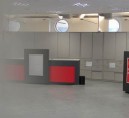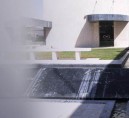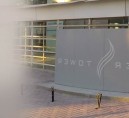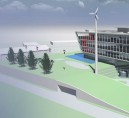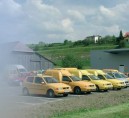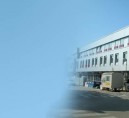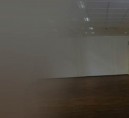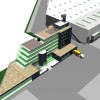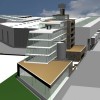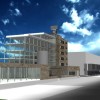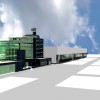Logistic Center, Belgrade
Belgrade, Serbia
The building consists of warehouses, 12.000 m2 each, divided in three cells, associated technical rooms and external roads and parking areas (trucks and cars) as well as office facilities (approximately 500 m2) and social rooms. The buildings will be linked and the common facilities shared and connected with two fire doors.
The roof consists of corrugated steel panels factory finished with an elastometric waterproof coating with fireproofing along fire compartment walls (3.00m) and continuous thermal insulation (K=0,60) with all necessary flashings and gutters. Internal rooms are fitted with suspended ceilings for mechanical systems.
Corrugated structural steel floor panels above the dock doors will support the future offices along with all supports, columns and staircases. Provision has been made for two staircases in the warehouse. A strip of windows runs along half of the building length.
Heating will be provided by gas or oil boilers (2 new boilers each having the capacity to cover 2/3 of the total heating requirements) with gas or oil supply equipment and all necessary components to comply with local codes, regulations and standards. The warehouse will be heated with hot water boilers and radiators regulated with general thermostatic controls. Warehouse offices and facilities rooms will be heated using electrical heater convectors or connections to the boilers.

