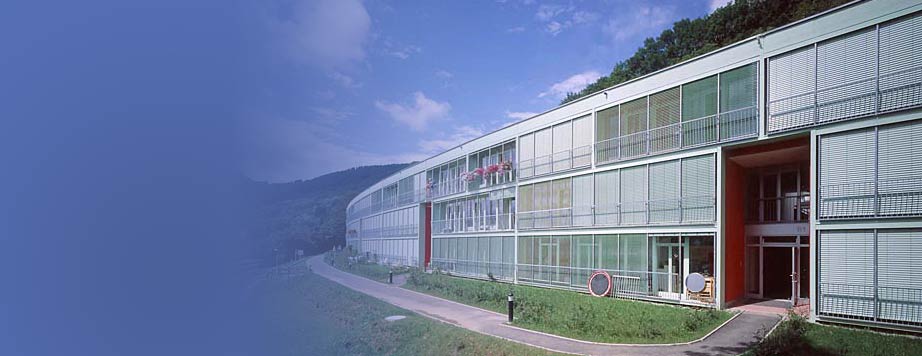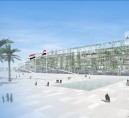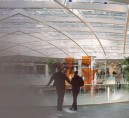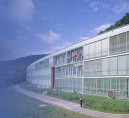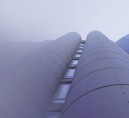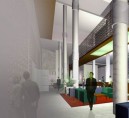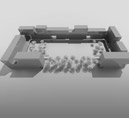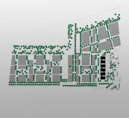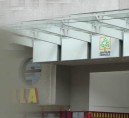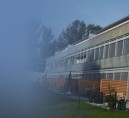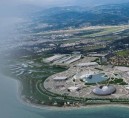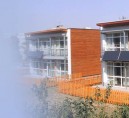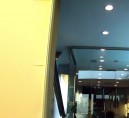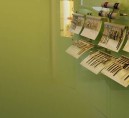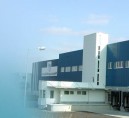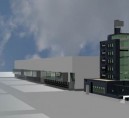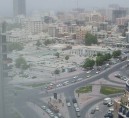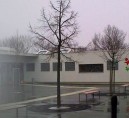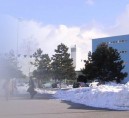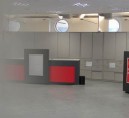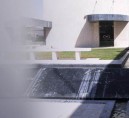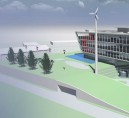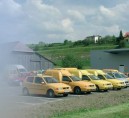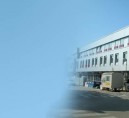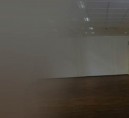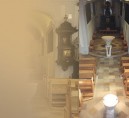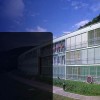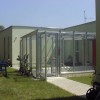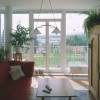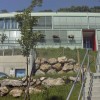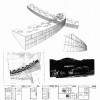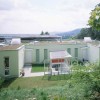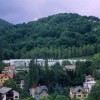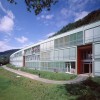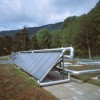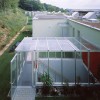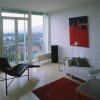Solar Housing Plabutsch
Styria, Austria
Prize of the State of Austria for Housing Construction 1991
The design won first place in the national competition for the project and was awarded the Prize of the State of Austria for Housing Construction in 1991. The jury justified the distinction in particular due to the use of the latest findings in energy optimisation.
Guiding principles
The task was to construct a low-energy building within the framework of state funding for social housing; the plot was situated on a steep hillside in a protected landscape. The design provides for a compact form of uniform height; with its grass-covered roof, the building blends into the landscape. Due to planning measures to make the best possible use of the characteristics of the plot, the resulting housing development has a calculated heating energy need of only 32 kWh/m²a, without resorting to controlled ventilation. Moreover, actual construction cost remained below the budgeted costs. The project thus achieved the goal of its low-energy strategy, namely efficient energy optimisation without additional costs or expensive high-tech equipment.
Urban development
The project is situated in Graz (province of Styria); it is integrated into the flatter middle part of the southern slope of the Plabutsch mountain and follows the contour of the hillside. Designed as a compact structure, it effectively counteracts the urban sprawl apparent on the hillside, while leaving the landscape untouched in its natural character. As the building is situated directly below the line of walnut trees on the northern border of the plot, it also visibly marks the border of development on the hillside.
Architectural concept
The northern part of the three-story building extends into the hill; the southern front consists of a full glass facade which offers a panorama view of the city of Graz. The building consists of three units with two stairwells each. Each stairwell leads to seven apartments, subdivided into four different types. Apartments on the two lower floors are oriented exclusively to the south. On the top floor, apartments feature living rooms with a southward orientation, and bedrooms and secondary rooms situated towards the north. Built into the hillside, the half-open parking garages require neither artificial ventilation nor lighting.
Materials
To prevent slipping, the reinforced concrete foundations are anchored to the rock layer four meters below ground level. Reinforced concrete is also used for the protecting wall towards the hillside; the other supporting walls are made of Durisol stone. The partition walls consist of double gypsum plasterboard. Although the restricted funding frame is reflected in the choice of materials, it nevertheless proved possible to execute the southern facade in high-grade glass.
Energy optimisation
The building is situated in the middle third of the hillside, where temperatures are highest during the night. Due to the building’s integration into the hillside, the hill serves as storage mass for heat. The uniform height of the building and its compact nature reduce heat loss through wind; the line of walnut trees serves as a natural wind screen. The building’s shape and its full southern glass facade combine to form a funnel-shaped opening towards the sun, creating the precondition for optimum utilisation of solar irradiation. To prevent overheating in summer and heat loss in winter, the glass facade is equipped with automatically regulated blinds. Further factors in energy conservation are the heat zoning of the apartments and solar hot water preparation.
Applied research
Simulations of resident behavior patterns showed that these can raise or lower energy needs by up to 70%. These results are being verified through empirical measurements in the course of a research project, which also investigates the effects of informing residents about optimum behavior patterns. The strategies for keeping energy needs to a minimum thus developed are being reviewed for their industrial applicability.

